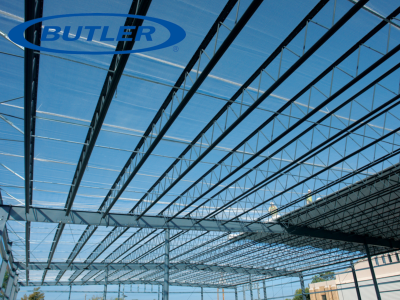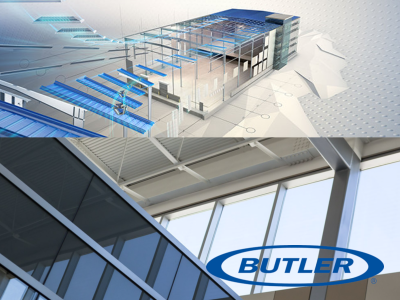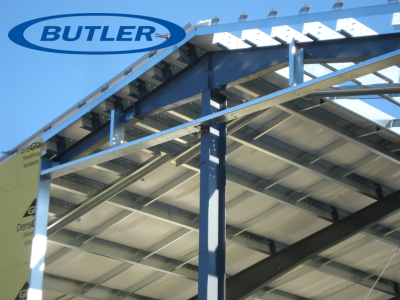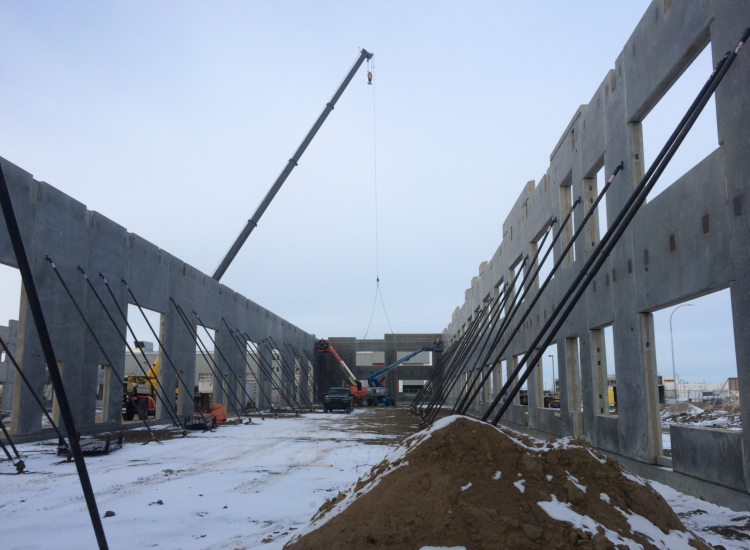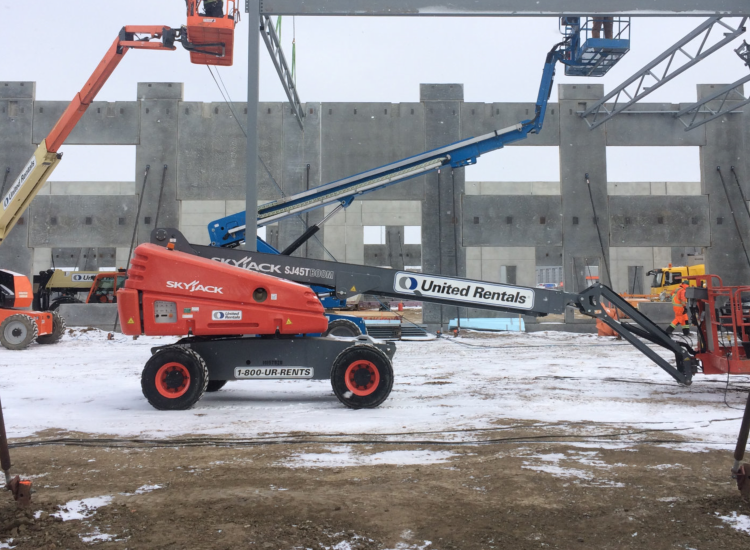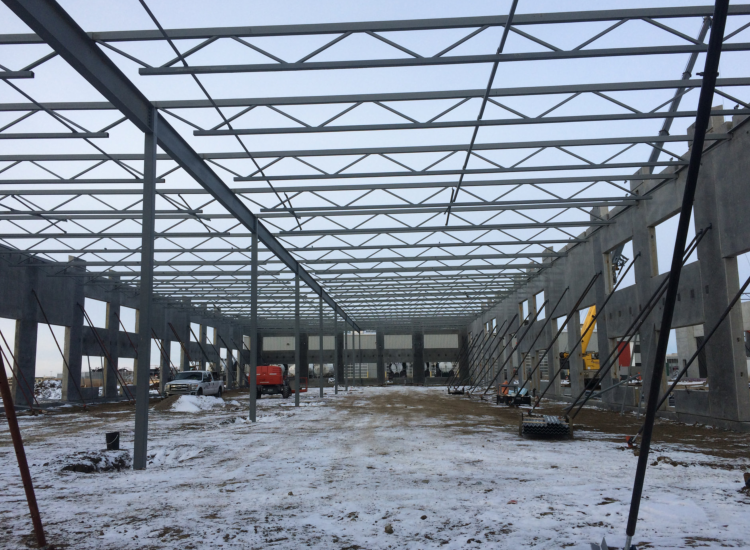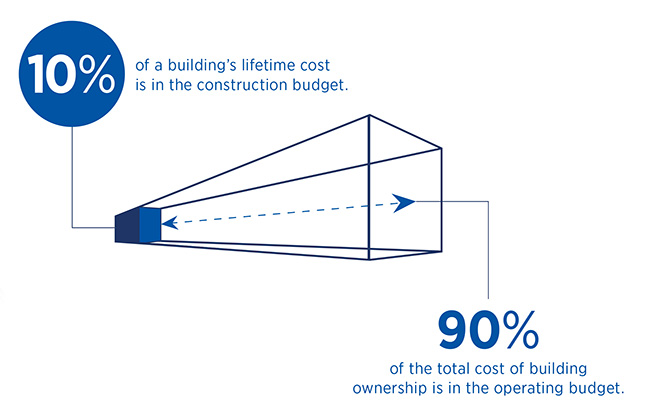WE BUILD YOUR SPACE, YOUR WAY
One of the distinct advantages of our spaces are one call, one solution. Alternatively you can get mired down in the old traditional method of architect and general contractor with several layers of profit centers having incurring costs before you start, let alone attain the end result of saving cash flow.
Our goal is to make a lasting relationship between Carrington Builders and consumer easier than each and every other option.
Carrington maintains a hands-on approach by utilizing our capability to manage all aspects that most contractors do not manage. We offer from initial concept to occupancy with 1 point of contact. Carrington Group also has the ability to provide land which very, very few competitors can offer in our market. Therefore we are single source from concept to keys.
Carrington has carried the tradition of using premium products and service providers. In most cases trades have be utilized over and over with many for more than one decade on Carrington job sites. Most building contractors have to worry about quality at the end of the project, based on trades they have selected. Most general contractors use low bid, resulting in new trades for each and every job, resulting in lost quality control. Carrington in many cases, have used the same trade and suppliers in a competitive bid process for several decades. Benefit to project is we know what level of quality we will achieve prior to even starting construction.
TYPES OF BUILDING STRUCTURES WE BUILD
STEEL PRE-ENGINEERED (BUTLER)
Carrington Group is a dominant and preeminent Construction company. This is why we have chosen to utilize Butler as the world’s leading producer of steel building systems.
Butler Manufacturing is a worldwide leader in building systems design and construction for over 100 years. They have maintained a reputation for quality by using only the best materials, research and innovative procedures to manufacture building and roof systems engineered to stand the test of time. From the basic to the innovative, Butler building systems are built to exacting specifications no matter what the end-use of the building. Because the structural systems, roof and walls of a Butler building are engineered to work in tandem with one another, your construction schedule and budget can be cut considerably when compared to ordinary construction methods. To ensure superior quality control, Butler only works with the highest quality contractors, also known as the Butler Builder Network.
Based on this mindset we looked throughout the pre-engineered steel industry for the preeminent supplier. Carrington has partnered with Butler manufacturing as an Edmonton builder. With amazing tools, products and services Butlers’ reputation is second to none within pre-engineered buildings. With the tools offered by Butler we have a distinct advantage over other contractors using other suppliers.
CONCRETE PRECAST
Carrington Builders provides environmentally conscious and sustainable construction through use of precast concrete. Completely engineered insulated precast concrete wall panels are offered on current new construction. This consists of all precast wall panels and complete steel roof system for building envelope. Steel trusses provide strength and durability and are engineered to withstand various load bearing requirements. Steel trusses also allow for longer roof truss spans, providing greater clear span as compared to an open web steel joist.
Precast concrete buildings are designed and constructed not just to meet but expected to exceed all applicable national and provincial building codes. Advantage to precast is ability to withstand the most extreme weather conditions and outlasting other forms of construction for decades of constant usage. Long term ownership costs are lower than traditional building types due to the reduced risk of deterioration and reduced maintenance costs.
Precast concrete has a very high thermal mass and R-value therefore will greatly reduce energy use when in operation. Precast concrete buildings may contribute to mortgage approvals while also decreasing insurance rates.
TOTAL COST OF OWNERSHIP
The Insight It Takes to Move Your Business Forward
Expanding your operation goes beyond how much you spend to construct a new facility. What will your building cost to run and maintain? When will equipment need replacing? How can you be sure the choices you make at the planning and construction stage continue to pay off 10, 20, 30 years down the road?
Considering total cost of ownership (TCO) is a good start. This includes thinking through how building decisions today impact your budget in the future, such as:
- Energy and energy price escalation
- Maintenance
- Replacement/retrofit
- Equipment life
- Disposal
- Cost of capital
- Inflation
- Tax incentives
Compare real numbers to find real total cost of ownership savings
Until now, total cost of ownership was difficult to determine. Compiling the data necessary to accurately calculate it was not a feasible possibility, but new technology from Butler changes that. Smart View™ is a cost analysis tool that uses real-world data to estimate total cost of ownership and identify alternate building designs with added opportunities for lifetime savings.
By working with a Carrington Builders you'll be able to request a customized report that calculates total cost of ownership estimates.
Make a more informed building decision
Smart View creates an energy model of your planned facility and two alternative designs. By drastically streamlining the energy modeling process, Smart View generates an accurate energy model with less time and less input data than previously required so you can now make even more educated decisions about your building.
Smart View is just one way The Butler Difference can help you make building decisions that prioritize lifetime savings.
LAND DEVELOPMENT
We at Carrington believe that leading services such as our ability to provide land as a component of providing great space. Our advantage over the standard design build Contractors is land, offering businesses enviable location to move into. This is not available from most contractors and set us apart from the majority of General Contractors or design build firms.
DESIGN CENTER
No other commercial building contractor or developer in our market has a design center to facilitate your tenant improvement. Carrington has a highly trained and specialized team for interior design. Purchasers are able to sit down, go through options or configurations in order to attain highly customized features. One of the distinct advantages of Carrington is we have a dedicated design center for purchasers to consider interior finish and feel of their new space. Purchasers are able to experience a unique experience where they can sit down, pick options all within the Carrington design center.
TENANT IMPROVEMENTS
Each business has their own special needs for space to accommodate their customers and yet create the right atmosphere for their business to flourish. From office, retail to light industrial we offer a full turnkey interior improvement service. Let us custom design build your unique space to suit your needs specific to your business and presentation to your clients. We take pride in the efficiency and effectiveness that goes into all of our construction services. We are able to tailor every project to suit the individual needs of our clients. With fully integrated cost reporting systems, we can easily provide detailed and up-to-date cost breakdowns and summaries throughout the duration of any design build project. Utilizing only highly skilled trades who are expert in tenant improvements are used for Carrington Builders tenant improvement. Offering the ability to configure commercial offices, warehousing or showroom for business demands as well as express the desired look or feel of their unique business.
Customized service extends well beyond the day you open your doors for business in a Carrington property. Tenant Services considers every client relationship an enduring partnership and develops and delivers enhanced services to help you succeed. Our team will communicate with you on a regular basis to see how you are doing and to explain the benefits you receive as a Carrington tenant.
New commercial space tenants often require that the building be ready for occupancy in less than one year from when an agreement is signed. In order to remain competitive in this fast changing landscape, Carrington has several properties currently available. Because of our existing building envelopes, Carrington will get you into space designed to your exact specifications faster than any other option in our market.
BUILD TO SUIT AND WHAT IT MEANS
Carrington Builders will work with you to meet your specific business needs, whether they are for commercial, retail or office spaces. We provide design and build to suit services for industrial/commercial businesses in an industrial condominium situation. Carrington Builders can customize your internal space to a high degree of quality and craftsmanship to ensure your space meets your business needs. And, our prime locations provide high visibility to your business as well as great accessibility. Once the buildings are finished and ready for occupancy, we will work with a Property Management firm who will oversee any required building improvements/maintenance. Please contact us for more information regarding the available options.

